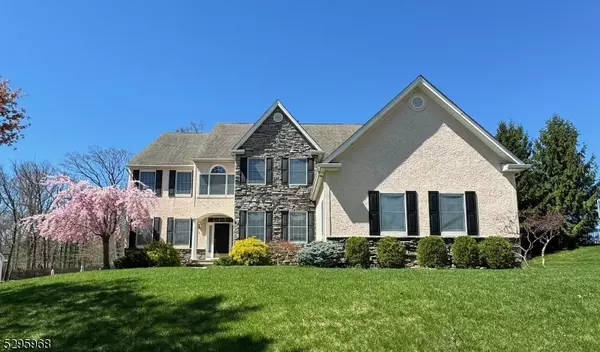
UPDATED:
11/18/2024 06:44 PM
Key Details
Property Type Single Family Home
Sub Type Single Family
Listing Status Active
Purchase Type For Sale
Subdivision The Grande At Plesantdale
MLS Listing ID 3909809
Style Colonial
Bedrooms 5
Full Baths 4
Half Baths 1
HOA Fees $350/mo
HOA Y/N Yes
Year Built 1999
Annual Tax Amount $32,241
Tax Year 2023
Lot Size 0.380 Acres
Property Description
Location
State NJ
County Essex
Rooms
Family Room 21x16
Basement Finished, Full
Master Bathroom Jetted Tub, Stall Shower
Master Bedroom Full Bath, Walk-In Closet
Kitchen Center Island, Eat-In Kitchen, Separate Dining Area
Interior
Interior Features BarDry, BarWet, CODetect, CeilHigh, JacuzTyp, Skylight, StallShw, WlkInCls, WndwTret
Heating Electric, Gas-Natural
Cooling 2 Units, Central Air, Multi-Zone Cooling
Flooring Carpeting, Tile, Wood
Fireplaces Number 1
Fireplaces Type Family Room, Gas Fireplace
Heat Source Electric, Gas-Natural
Exterior
Exterior Feature Stucco, Vinyl Siding
Garage Attached, DoorOpnr, InEntrnc, Oversize
Garage Spaces 3.0
Pool Heated, In-Ground Pool
Utilities Available All Underground, Gas-Natural
Roof Type Asphalt Shingle
Building
Lot Description Corner, Cul-De-Sac
Sewer Public Available
Water Public Water
Architectural Style Colonial
Schools
Elementary Schools Redwood
Middle Schools Liberty
High Schools W Orange
Others
Pets Allowed Yes
Senior Community No
Ownership Fee Simple




