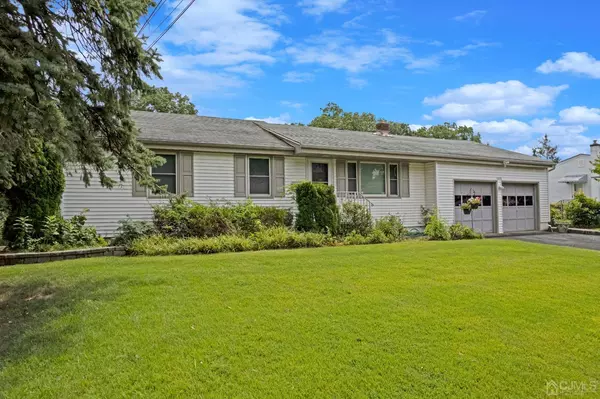
UPDATED:
10/18/2024 08:32 PM
Key Details
Property Type Single Family Home
Sub Type Single Family Residence
Listing Status Active
Purchase Type For Sale
Square Footage 1,056 sqft
Price per Sqft $358
Subdivision Arbor Section
MLS Listing ID 2501025R
Style Ranch
Bedrooms 3
Full Baths 1
Half Baths 2
Originating Board CJMLS API
Year Built 1956
Annual Tax Amount $6,092
Tax Year 2023
Lot Dimensions 100.00 x 100.00
Property Description
Location
State NJ
County Middlesex
Rooms
Other Rooms Shed(s)
Basement Partially Finished, Bath Half, Other Room(s), Recreation Room, Storage Space, Interior Entry, Utility Room, Workshop, Laundry Facilities
Kitchen Breakfast Bar, Separate Dining Area
Interior
Interior Features 3 Bedrooms, Kitchen, Bath Half, Living Room, Bath Full, Florida Room, None
Heating Forced Air
Cooling Central Air
Flooring Wood
Fireplace false
Window Features Screen/Storm Window
Appliance Dishwasher, Dryer, Gas Range/Oven, Microwave, Refrigerator, Washer, Gas Water Heater
Heat Source Natural Gas
Exterior
Exterior Feature Patio, Door(s)-Storm/Screen, Screen/Storm Window, Enclosed Porch(es), Storage Shed, Yard
Garage Spaces 2.0
Pool None
Utilities Available Electricity Connected, Gas In Street
Roof Type Asphalt
Porch Patio, Enclosed
Parking Type Concrete, 2 Car Width, 2 Cars Deep, Garage, Attached, Garage Door Opener
Building
Lot Description Near Shopping, Near Train, See Remarks, Near Public Transit
Story 1
Sewer Sewer Charge, Public Sewer
Water Well
Architectural Style Ranch
Others
Senior Community no
Tax ID 17004190000010801
Ownership Fee Simple
Energy Description Natural Gas




