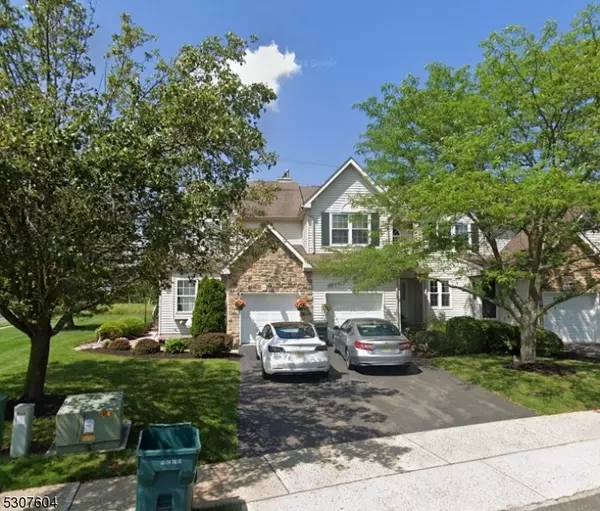
UPDATED:
09/10/2024 12:46 PM
Key Details
Property Type Condo
Sub Type Condo/Coop/Townhouse
Listing Status Active
Purchase Type For Rent
Square Footage 1,600 sqft
Subdivision Crestmont Manor
MLS Listing ID 3919448
Style Basement Unit, Multi Floor Unit, Townhouse-End Unit
Bedrooms 3
Full Baths 2
Half Baths 1
HOA Y/N No
Year Built 1998
Property Description
Location
State NJ
County Somerset
Rooms
Family Room 11x11
Other Rooms Center Island, Full Bath, Separate Dining Area, Walk-In Closet
Basement Finished
Dining Room 9x10
Kitchen 11x10
Interior
Interior Features Blinds, Carbon Monoxide Detector, Shades, Smoke Detector, Stereo System, Walk-In Closet, Window Treatments
Heating Gas-Natural
Cooling 1 Unit, Ceiling Fan, Central Air
Flooring Carpeting, Laminate, Tile
Fireplaces Number 1
Fireplaces Type Family Room, Gas Fireplace
Inclusions Building Insurance, Maintenance-Building, Maintenance-Common Area, Taxes, Trash Removal
Heat Source Gas-Natural
Exterior
Exterior Feature Deck
Garage Built-In Garage, Garage Door Opener, Garage Parking, On-Street Parking
Garage Spaces 1.0
Utilities Available Electric, Gas-Natural
Parking Type 1 Car Width, Driveway-Shared, On-Street Parking
Building
Lot Description Corner
Sewer Public Sewer
Water Public Water
Architectural Style Basement Unit, Multi Floor Unit, Townhouse-End Unit
Schools
Elementary Schools Triangle
Middle Schools Hillsboro
High Schools Hillsboro
Others
Pets Allowed No
Senior Community No




