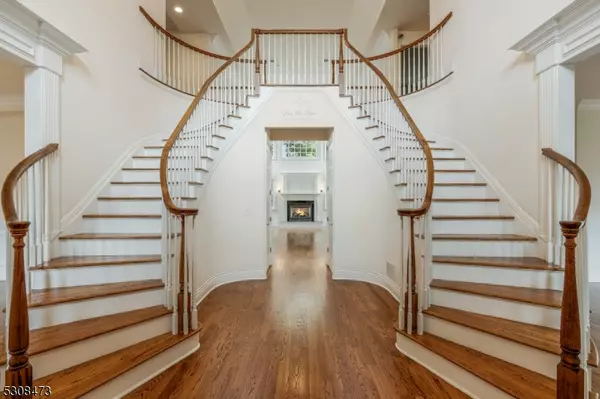
UPDATED:
10/14/2024 07:03 PM
Key Details
Property Type Single Family Home
Sub Type Single Family
Listing Status Active
Purchase Type For Sale
MLS Listing ID 3921151
Style Colonial, Custom Home
Bedrooms 5
Full Baths 5
Half Baths 1
HOA Y/N No
Year Built 2008
Annual Tax Amount $30,257
Tax Year 2024
Lot Size 1.520 Acres
Property Description
Location
State NJ
County Somerset
Rooms
Family Room 16x27
Basement Full, Walkout
Master Bathroom Jetted Tub, Stall Shower
Master Bedroom Fireplace, Full Bath, Other Room, Sitting Room, Walk-In Closet
Dining Room Formal Dining Room
Kitchen Center Island, Eat-In Kitchen, Pantry, See Remarks, Separate Dining Area
Interior
Interior Features BarWet, Blinds, CODetect, CeilCath, AlrmFire, FireExtg, CeilHigh, JacuzTyp, SecurSys, SmokeDet, WlkInCls
Heating Gas-Natural
Cooling 4+ Units, Ceiling Fan, Central Air, Multi-Zone Cooling
Flooring Tile, Wood
Fireplaces Number 2
Fireplaces Type Bedroom 1, Family Room, Gas Fireplace
Heat Source Gas-Natural
Exterior
Exterior Feature Brick, Clapboard
Garage Attached Garage, Garage Door Opener, Oversize Garage
Garage Spaces 4.0
Utilities Available All Underground, Electric, Gas-Natural
Roof Type Asphalt Shingle
Parking Type 1 Car Width, Blacktop
Building
Lot Description Cul-De-Sac
Sewer Public Sewer
Water Public Water, Water Charge Extra
Architectural Style Colonial, Custom Home
Schools
Elementary Schools Cedar Hill
Middle Schools W Annin
High Schools Ridge
Others
Senior Community No
Ownership Fee Simple




