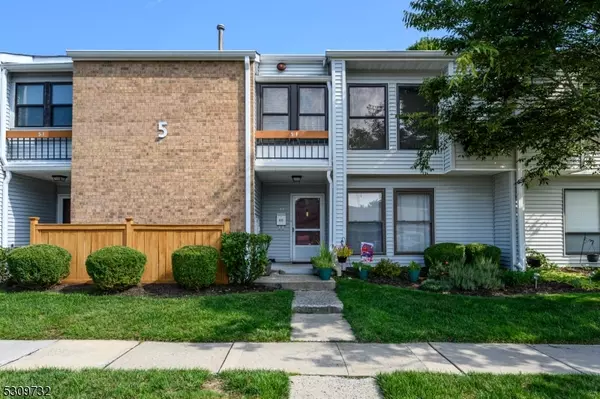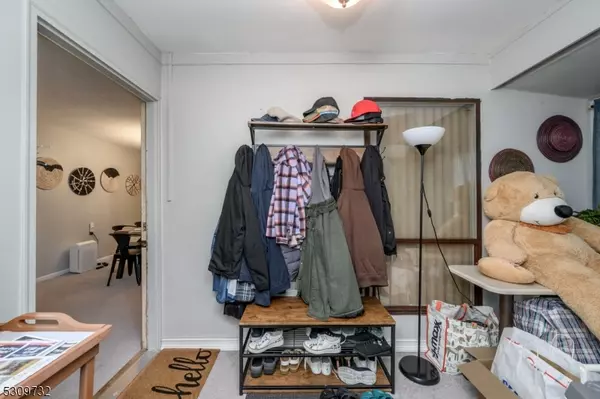
UPDATED:
09/19/2024 06:10 PM
Key Details
Property Type Condo
Sub Type Condominium
Listing Status Under Contract
Purchase Type For Sale
Square Footage 834 sqft
Price per Sqft $299
Subdivision Twin Rivers
MLS Listing ID 3921343
Style One Floor Unit
Bedrooms 2
Full Baths 1
HOA Fees $529/mo
HOA Y/N Yes
Year Built 1970
Annual Tax Amount $3,486
Tax Year 2023
Property Description
Location
State NJ
County Mercer
Rooms
Dining Room Living/Dining Combo
Kitchen Not Eat-In Kitchen, Separate Dining Area
Interior
Interior Features CODetect, SmokeDet, TubShowr
Heating Gas-Natural
Cooling Central Air
Flooring Carpeting, Tile
Heat Source Gas-Natural
Exterior
Exterior Feature Brick, Vinyl Siding
Garage Carport-Detached
Garage Spaces 1.0
Pool Association Pool
Utilities Available Electric, Gas-Natural
Roof Type Asphalt Shingle
Parking Type Additional Parking, Blacktop, Parking Lot-Shared
Building
Lot Description Level Lot
Sewer Public Sewer
Water Public Water
Architectural Style One Floor Unit
Schools
Elementary Schools E Mcknight
Middle Schools M Kreps
High Schools Hightstown
Others
Pets Allowed Yes
Senior Community No
Ownership Condominium




