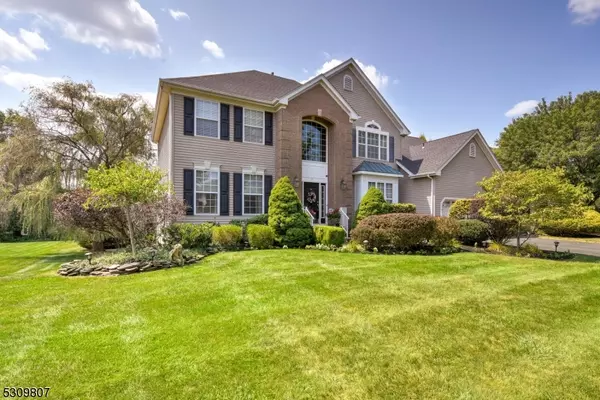
UPDATED:
09/20/2024 09:50 PM
Key Details
Property Type Single Family Home
Sub Type Single Family
Listing Status Under Contract
Purchase Type For Sale
Subdivision White Oak Estates
MLS Listing ID 3922150
Style Colonial
Bedrooms 4
Full Baths 2
Half Baths 2
HOA Fees $370/ann
HOA Y/N Yes
Year Built 1997
Annual Tax Amount $14,271
Tax Year 2023
Lot Size 0.610 Acres
Property Description
Location
State NJ
County Somerset
Zoning Residential
Rooms
Family Room 21x15
Basement Finished, Full, Walkout
Master Bathroom Soaking Tub, Stall Shower
Master Bedroom Full Bath, Walk-In Closet
Dining Room Formal Dining Room
Kitchen Center Island, Eat-In Kitchen, Pantry
Interior
Interior Features BarWet, Blinds, CODetect, CeilCath, FireExtg, CeilHigh, SmokeDet, SoakTub, StallShw, WlkInCls
Heating Gas-Natural
Cooling 2 Units, Attic Fan, Ceiling Fan, Central Air
Flooring Carpeting, Laminate, Tile
Fireplaces Number 1
Fireplaces Type Family Room, Wood Burning
Heat Source Gas-Natural
Exterior
Exterior Feature Brick, Vinyl Siding
Garage Attached, DoorOpnr, InEntrnc
Garage Spaces 2.0
Pool Gunite, Heated, In-Ground Pool
Utilities Available All Underground, Gas-Natural
Roof Type Asphalt Shingle
Parking Type 2 Car Width, Blacktop
Building
Lot Description Level Lot, Open Lot
Sewer Public Sewer
Water Public Water
Architectural Style Colonial
Schools
Elementary Schools Whiton
Middle Schools Central
High Schools Somerville
Others
Pets Allowed Yes
Senior Community No
Ownership Fee Simple




