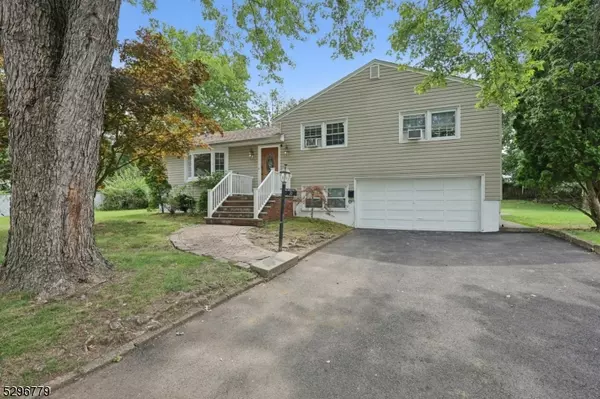
UPDATED:
09/13/2024 09:04 PM
Key Details
Property Type Single Family Home
Sub Type Single Family
Listing Status Under Contract
Purchase Type For Sale
Square Footage 3,307 sqft
Price per Sqft $204
Subdivision Pleasantdale
MLS Listing ID 3922515
Style Custom Home
Bedrooms 4
Full Baths 2
Half Baths 1
HOA Y/N No
Year Built 1954
Annual Tax Amount $18,861
Tax Year 2023
Lot Size 9,147 Sqft
Property Description
Location
State NJ
County Essex
Rooms
Basement Finished, Full
Master Bathroom Stall Shower And Tub
Master Bedroom Full Bath
Kitchen Eat-In Kitchen
Interior
Interior Features Carbon Monoxide Detector, Fire Extinguisher, High Ceilings, Smoke Detector
Heating Gas-Natural
Cooling 2 Units, See Remarks, Window A/C(s)
Flooring Carpeting, Tile, Wood
Heat Source Gas-Natural
Exterior
Exterior Feature Vinyl Siding
Garage Additional 1/2 Car Garage
Garage Spaces 1.0
Pool Heated, Indoor Pool
Utilities Available All Underground, Gas-Natural
Roof Type Asphalt Shingle
Parking Type 2 Car Width
Building
Lot Description Cul-De-Sac
Sewer Public Sewer
Water Public Water
Architectural Style Custom Home
Schools
Elementary Schools Redwood
Middle Schools Liberty
High Schools W Orange
Others
Pets Allowed Yes
Senior Community No
Ownership Fee Simple




