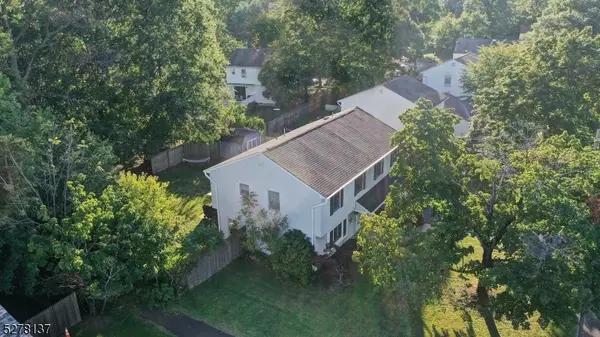
UPDATED:
10/18/2024 07:17 PM
Key Details
Property Type Single Family Home
Sub Type Single Family
Listing Status Under Contract
Purchase Type For Sale
Square Footage 2,311 sqft
Price per Sqft $307
MLS Listing ID 3923593
Style Colonial
Bedrooms 5
Full Baths 2
Half Baths 1
HOA Y/N No
Year Built 1981
Annual Tax Amount $11,221
Tax Year 2023
Lot Size 7,840 Sqft
Property Description
Location
State NJ
County Somerset
Zoning Res
Rooms
Family Room 14x12
Basement Slab
Master Bathroom Stall Shower
Master Bedroom Full Bath
Dining Room Formal Dining Room
Kitchen Center Island
Interior
Interior Features Blinds, CODetect, FireExtg, SmokeDet, StallShw, TubShowr
Heating Gas-Natural
Cooling 1 Unit, Central Air
Flooring Carpeting, Tile
Heat Source Gas-Natural
Exterior
Exterior Feature Vinyl Siding
Garage Attached Garage
Garage Spaces 1.0
Utilities Available Electric, Gas-Natural
Roof Type Asphalt Shingle
Parking Type 2 Car Width, Blacktop
Building
Lot Description Level Lot, Wooded Lot
Sewer Public Sewer
Water Public Water
Architectural Style Colonial
Schools
Elementary Schools Hillsboro
Middle Schools Hillsboro
High Schools Hillsboro
Others
Senior Community No
Ownership Fee Simple




