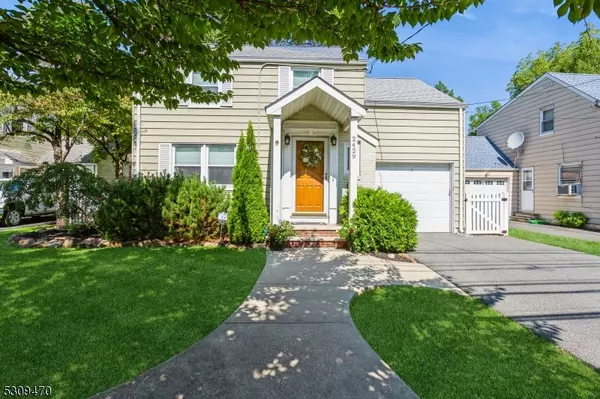
UPDATED:
09/30/2024 05:50 PM
Key Details
Property Type Single Family Home
Sub Type Single Family
Listing Status Under Contract
Purchase Type For Sale
MLS Listing ID 3924175
Style Colonial
Bedrooms 3
Full Baths 1
Half Baths 1
HOA Y/N No
Year Built 1941
Annual Tax Amount $9,479
Tax Year 2023
Lot Size 4,791 Sqft
Property Description
Location
State NJ
County Union
Rooms
Family Room 13x14
Basement Finished-Partially, Full
Kitchen Center Island
Interior
Interior Features CODetect, SmokeDet, TubShowr
Heating OilAbIn
Cooling Central Air, Ductless Split AC
Flooring Carpeting, Tile, Wood
Fireplaces Number 1
Fireplaces Type Living Room, Wood Burning
Heat Source OilAbIn
Exterior
Exterior Feature Aluminum Siding, Vinyl Siding
Garage Attached Garage, Garage Parking
Garage Spaces 1.0
Utilities Available Gas-Natural
Roof Type Asphalt Shingle
Parking Type 1 Car Width, Blacktop, Driveway-Exclusive, Off-Street Parking, On-Street Parking
Building
Lot Description Level Lot
Sewer Public Sewer
Water Public Water
Architectural Style Colonial
Schools
Elementary Schools Evergreen
Middle Schools Nettingham
High Schools Sp Fanwood
Others
Pets Allowed Yes
Senior Community No
Ownership Fee Simple




