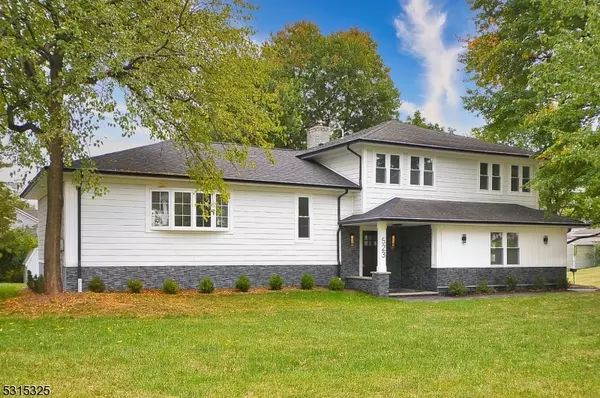
UPDATED:
10/17/2024 12:15 PM
Key Details
Property Type Single Family Home
Sub Type Single Family
Listing Status Active
Purchase Type For Sale
Square Footage 2,909 sqft
Price per Sqft $443
MLS Listing ID 3926224
Style Custom Home
Bedrooms 4
Full Baths 3
Half Baths 1
HOA Y/N No
Year Built 1977
Annual Tax Amount $14,184
Tax Year 2023
Lot Size 0.320 Acres
Property Description
Location
State NJ
County Union
Rooms
Basement Crawl Space, Finished-Partially, Full
Master Bathroom Soaking Tub, Stall Shower
Master Bedroom Full Bath
Dining Room Formal Dining Room
Kitchen Center Island
Interior
Heating Gas-Natural
Cooling 2 Units, Central Air
Flooring Laminate, Tile, Wood
Fireplaces Number 1
Fireplaces Type Family Room, Wood Burning
Heat Source Gas-Natural
Exterior
Exterior Feature See Remarks
Garage Built-In Garage, Garage Door Opener
Garage Spaces 2.0
Utilities Available Electric, Gas-Natural
Roof Type Asphalt Shingle
Parking Type 2 Car Width, Blacktop
Building
Lot Description Corner
Sewer Public Sewer
Water Public Water
Architectural Style Custom Home
Others
Senior Community No
Ownership Fee Simple




