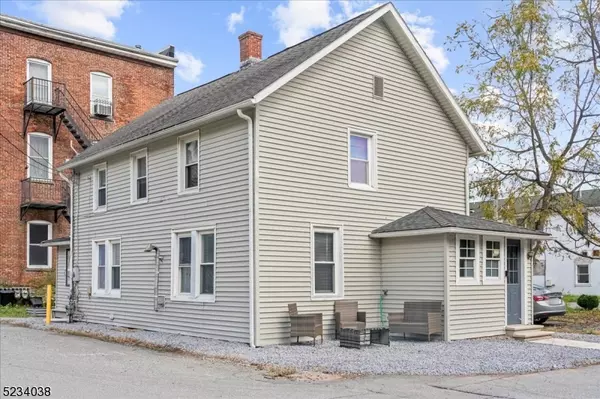
UPDATED:
10/25/2024 05:14 PM
Key Details
Property Type Single Family Home
Sub Type Single Family
Listing Status Under Contract
Purchase Type For Sale
Square Footage 1,426 sqft
Price per Sqft $161
MLS Listing ID 3927933
Style Colonial, Detached
Bedrooms 3
Full Baths 2
HOA Y/N No
Year Built 1898
Annual Tax Amount $4,886
Tax Year 2023
Lot Size 1,742 Sqft
Property Description
Location
State NJ
County Warren
Rooms
Basement Partial, Unfinished
Master Bedroom Walk-In Closet
Dining Room Living/Dining Combo
Kitchen Eat-In Kitchen, Separate Dining Area
Interior
Interior Features Blinds, TubShowr, WlkInCls
Heating Gas-Natural
Cooling 1 Unit, Ceiling Fan, Central Air
Flooring Carpeting, Tile, Wood
Fireplaces Number 1
Fireplaces Type Living Room, Pellet Stove
Heat Source Gas-Natural
Exterior
Exterior Feature Vinyl Siding
Utilities Available Electric, Gas-Natural
Roof Type Asphalt Shingle
Parking Type Additional Parking, On-Street Parking, Parking Lot-Exclusive
Building
Lot Description Level Lot
Sewer Public Sewer
Water Public Water
Architectural Style Colonial, Detached
Schools
Elementary Schools Oxford
Middle Schools Oxford
High Schools Warrnhills
Others
Pets Allowed Yes
Senior Community No
Ownership Fee Simple




