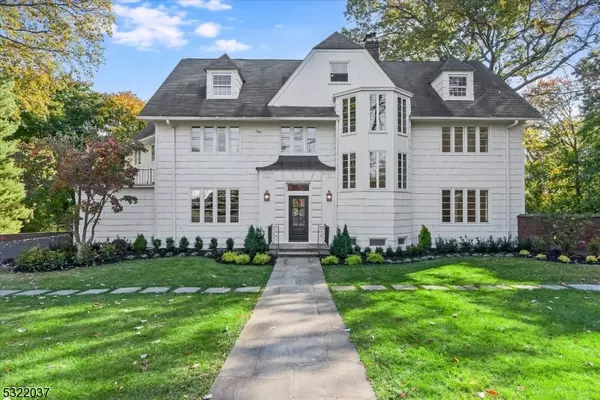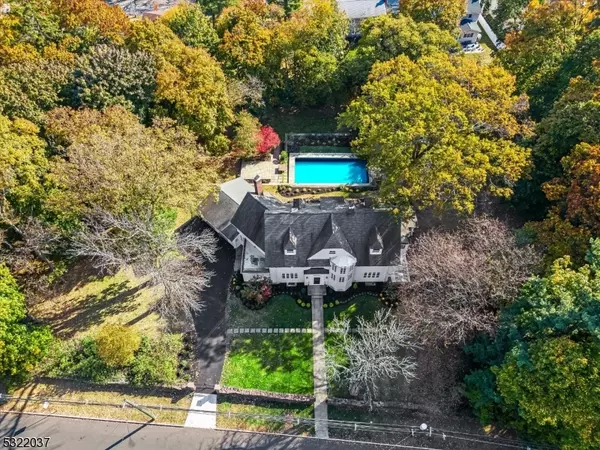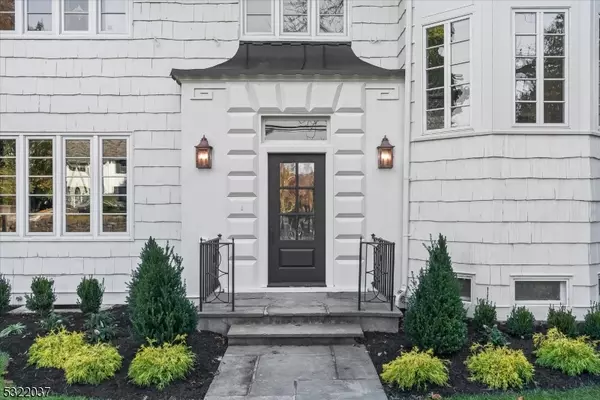
OPEN HOUSE
Sun Nov 24, 2:00pm - 4:00pm
UPDATED:
11/20/2024 07:22 PM
Key Details
Property Type Single Family Home
Sub Type Single Family
Listing Status Active
Purchase Type For Sale
Subdivision Upper Montclair
MLS Listing ID 3933365
Style Colonial
Bedrooms 6
Full Baths 4
Half Baths 2
HOA Y/N No
Year Built 1900
Annual Tax Amount $45,734
Tax Year 2023
Lot Size 1.090 Acres
Property Description
Location
State NJ
County Essex
Rooms
Family Room 29x18
Basement Finished, French Drain, Full
Master Bathroom Soaking Tub, Stall Shower
Master Bedroom Fireplace, Full Bath, Walk-In Closet
Dining Room Formal Dining Room
Kitchen Center Island, Eat-In Kitchen
Interior
Interior Features CODetect, CeilHigh, SmokeDet, SoakTub, StallShw, WlkInCls
Heating Gas-Natural
Cooling 3 Units, Central Air
Flooring Marble, Tile, Wood
Fireplaces Number 3
Fireplaces Type Bedroom 1, Dining Room, Family Room, Wood Burning
Heat Source Gas-Natural
Exterior
Exterior Feature Wood Shingle
Garage Attached, Detached, InEntrnc, Oversize
Garage Spaces 4.0
Pool Gunite, Heated, In-Ground Pool
Utilities Available Electric, Gas-Natural
Roof Type Asphalt Shingle
Building
Sewer Public Sewer
Water Public Water
Architectural Style Colonial
Schools
High Schools Montclair
Others
Senior Community No
Ownership Fee Simple




