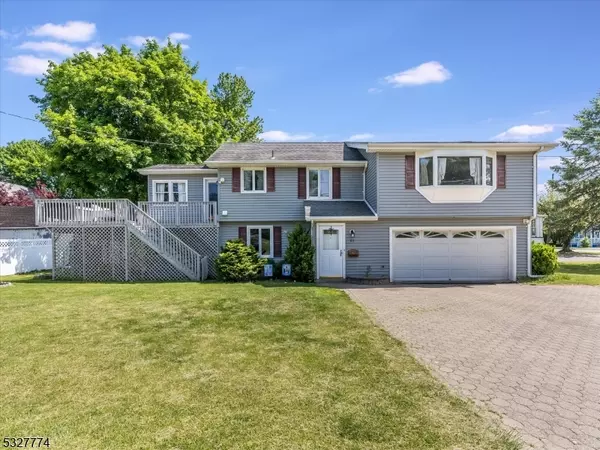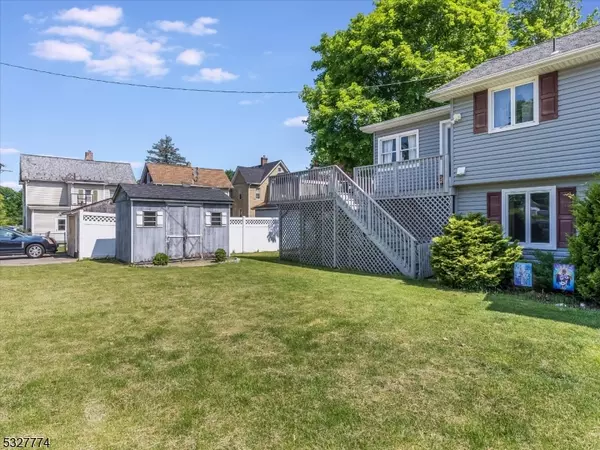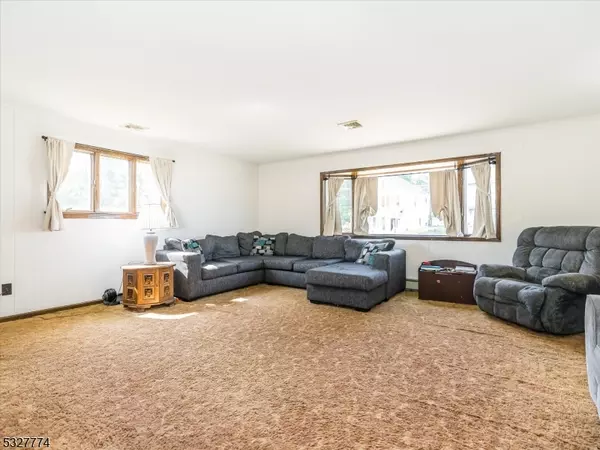
OPEN HOUSE
Sun Dec 15, 12:00pm - 3:00pm
UPDATED:
12/10/2024 11:09 AM
Key Details
Property Type Single Family Home
Sub Type Single Family
Listing Status Active
Purchase Type For Sale
MLS Listing ID 3937304
Style Raised Ranch
Bedrooms 4
Full Baths 2
HOA Y/N No
Year Built 1950
Annual Tax Amount $8,497
Tax Year 2024
Lot Size 7,840 Sqft
Property Description
Location
State NJ
County Sussex
Zoning Residential
Rooms
Basement Finished, Slab
Master Bathroom Tub Shower
Kitchen Eat-In Kitchen, See Remarks
Interior
Interior Features CODetect, FireExtg, SmokeDet, TubShowr
Heating OilAbOut
Cooling 1 Unit, Central Air
Flooring Carpeting, Laminate, Wood
Heat Source OilAbOut
Exterior
Exterior Feature Vinyl Siding
Parking Features Built-In, DoorOpnr, InEntrnc
Garage Spaces 2.0
Utilities Available Electric, Gas In Street
Roof Type Asphalt Shingle
Building
Lot Description Corner, Level Lot, Open Lot
Sewer Public Sewer
Water Public Water
Architectural Style Raised Ranch
Schools
Elementary Schools Merriam Av
Middle Schools Halsted St
High Schools Newton
Others
Pets Allowed Yes
Senior Community No
Ownership Fee Simple




