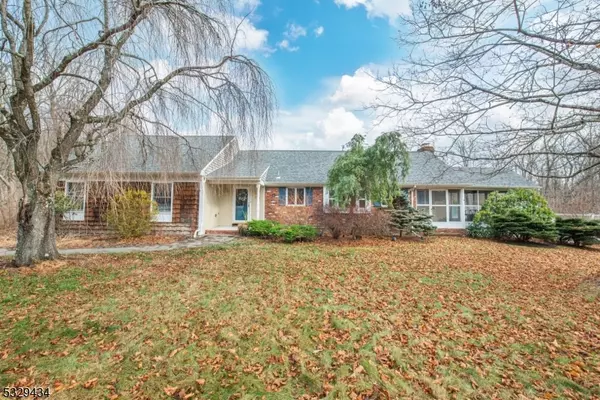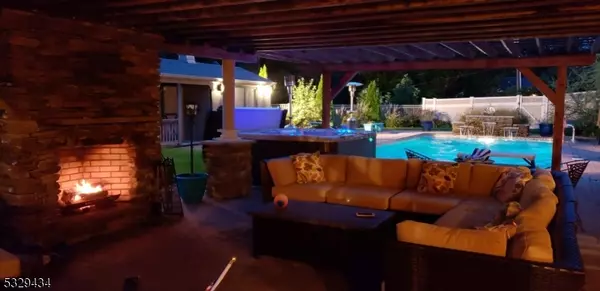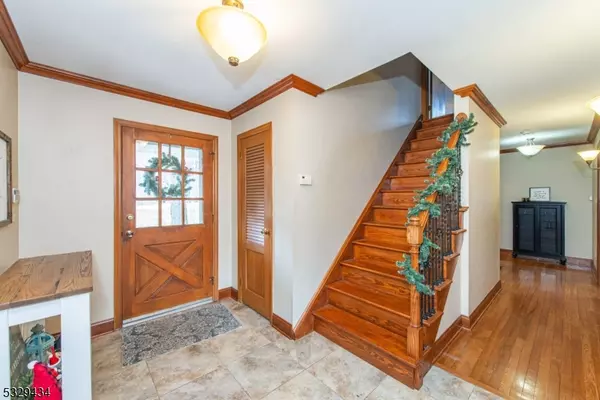UPDATED:
01/07/2025 04:03 PM
Key Details
Property Type Single Family Home
Sub Type Single Family
Listing Status Active
Purchase Type For Sale
Subdivision Smoke Rise
MLS Listing ID 3939089
Style Expanded Ranch, Custom Home
Bedrooms 4
Full Baths 3
Half Baths 1
HOA Fees $4,483/ann
HOA Y/N Yes
Year Built 1967
Annual Tax Amount $14,881
Tax Year 2024
Lot Size 1.700 Acres
Property Description
Location
State NJ
County Morris
Zoning Residential
Rooms
Family Room 13x20
Basement Finished, Full, Walkout
Master Bathroom Stall Shower
Master Bedroom 1st Floor, Full Bath, Walk-In Closet
Dining Room Formal Dining Room
Kitchen Pantry, Separate Dining Area
Interior
Heating GasPropL
Cooling 1 Unit
Fireplaces Number 2
Fireplaces Type Family Room, See Remarks, Wood Burning
Heat Source GasPropL
Exterior
Exterior Feature Brick, Wood Shingle
Parking Features Oversize Garage
Garage Spaces 2.0
Pool In-Ground Pool
Utilities Available Electric, Gas-Propane
Roof Type Asphalt Shingle
Building
Sewer Septic 4 Bedroom Town Verified
Water Well
Architectural Style Expanded Ranch, Custom Home
Schools
Elementary Schools Kiel
Middle Schools Pearlmillr
High Schools Kinnelon
Others
Senior Community No
Ownership Fee Simple



