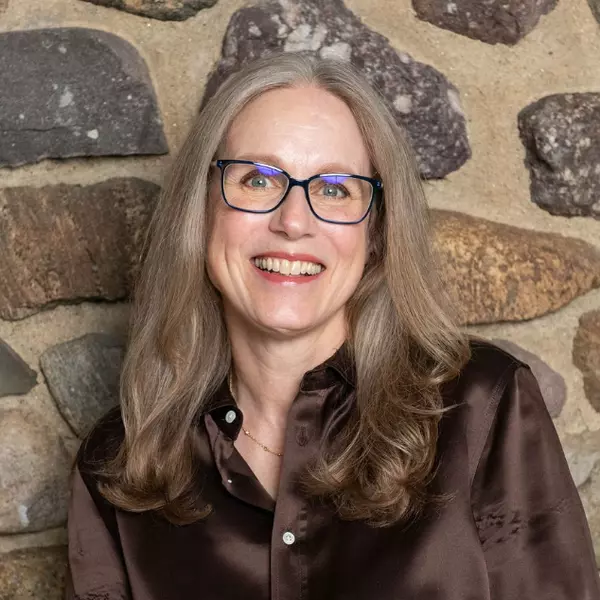For more information regarding the value of a property, please contact us for a free consultation.
Key Details
Sold Price $425,000
Property Type Single Family Home
Sub Type Single Family Residence
Listing Status Sold
Purchase Type For Sale
Subdivision Ashland
MLS Listing ID 2206210R
Sold Date 12/17/21
Style Ranch
Bedrooms 3
Full Baths 2
Originating Board CJMLS API
Year Built 1950
Annual Tax Amount $7,764
Tax Year 2020
Lot Size 7,801 Sqft
Acres 0.1791
Lot Dimensions 120.00 x 65.00
Property Sub-Type Single Family Residence
Property Description
WELCOME HOME to this meticulously updated Ranch with addition in the back in desirable location. This home was renovated in 2019 with attention to detail. Open floor plan, roomy and airy. Large living room with picture window, ceiling fan, built-ins and natural stone wood burning fireplace. Spacious and modern eat-in kitchen(open to living room), featuring dining area, 42-inch wood cabinets, granite countertops, glass and stone backsplash, farm sink, garbage disposal, LG black stainless steel refrigerator, dishwasher, microwave and 5-burner stove. Beautiful engineered wood floor in living room, dining room and kitchen and lifetime warranty Castle windows. Large master bedroom suite with separate sitting area, double closet, cathedral ceiling, skylight, ceiling fan, Carrier ductless heating & cooling unit. Main bathroom is in very good condition. Spacious 2nd full bath was remodeled in 2021 w/ modern finish. Park-like, fenced in backyard features patio, in-ground pool w/new liner and pump 2021 & built-in changing lights; fish pond w/fountain and oversized shed w/electricity. Professional landscaping, front covered porch and much more... Delayed showings start Friday, 11/5/21.
Location
State NJ
County Middlesex
Zoning R-75
Rooms
Other Rooms Shed(s)
Basement Slab
Dining Room Formal Dining Room
Kitchen Granite/Corian Countertops, Eat-in Kitchen
Interior
Interior Features Cathedral Ceiling(s), Skylight, 3 Bedrooms, Kitchen, Laundry Room, Living Room, Bath Main, Bath Second, Dining Room, Family Room, Attic, None
Heating Baseboard Electric, Radiant-Hot Water, See Remarks
Cooling Central Air, Ceiling Fan(s), Attic Fan
Flooring Carpet, Ceramic Tile, Radiant, Wood
Fireplaces Number 1
Fireplaces Type Wood Burning
Fireplace true
Window Features Insulated Windows,Skylight(s)
Appliance Dishwasher, Disposal, Dryer, Gas Range/Oven, Microwave, Refrigerator, Washer, Gas Water Heater
Heat Source Natural Gas
Exterior
Exterior Feature Open Porch(es), Patio, Door(s)-Storm/Screen, Storage Shed, Yard, Insulated Pane Windows
Pool In Ground
Utilities Available Electricity Connected, Natural Gas Connected
Roof Type Asphalt
Porch Porch, Patio
Building
Lot Description Level
Story 1
Sewer Public Sewer
Water Public
Architectural Style Ranch
Others
Senior Community no
Tax ID 1000151000000020
Ownership Fee Simple
Energy Description Natural Gas
Read Less Info
Want to know what your home might be worth? Contact us for a FREE valuation!

Our team is ready to help you sell your home for the highest possible price ASAP



