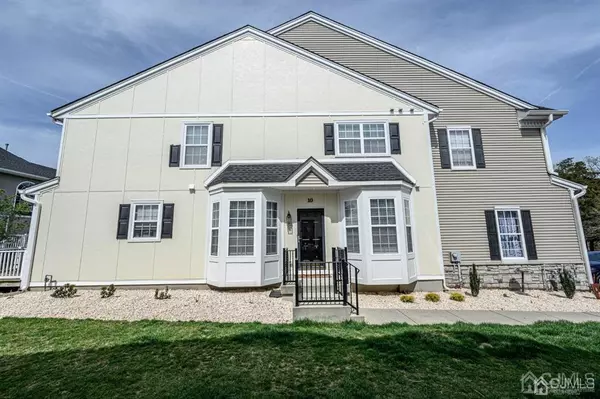For more information regarding the value of a property, please contact us for a free consultation.
Key Details
Sold Price $550,000
Property Type Townhouse
Sub Type Townhouse,Condo/TH
Listing Status Sold
Purchase Type For Sale
Square Footage 2,239 sqft
Price per Sqft $245
Subdivision Cooks Bridge
MLS Listing ID 2311048R
Sold Date 10/13/23
Style Townhouse,Two Story
Bedrooms 3
Full Baths 2
Half Baths 1
Maintenance Fees $300
HOA Y/N true
Originating Board CJMLS API
Year Built 2008
Annual Tax Amount $9,145
Tax Year 2022
Lot Size 0.300 Acres
Acres 0.3
Lot Dimensions 0.00 x 0.00
Property Description
Cooks Bridge premieres this stunning 3 Bed 2.5 Bath Foxton II Grand expanded Townhome with Master Suite, Finished Basement and 2 Car Garage, sure to impress! One of a kind, meticulously maintained with modern luxurious upgrades all through, completely move-in-ready and waiting for you! Inviting Foyer gives way to a spacious and sophisticated interior with gleaming HW flrs, recessed lighting, elegant decorative moldings, large room sizes and plenty of natural light all through! Gourmet open Eat-in-Kitchen offers sleek SS Appliances, double wall oven, gorgeous granite counters, 42 inch cabinetry, delightful breakfast bar and slider to your private Trex Deck for easy al fresco dining. Grand 2 Story Family rm with Gas Fireplace, light and bright Formal Living rm and Dining rm with bumpout bay windows make for seamless entertaining. Convenient 1/2 Guest Bath, too! Upstairs, the main bath, Laundry rm + 3 generous Bedrooms, inc the Master Suite! MBR boasts 4 large closets and spa-like ensuite bath with dual vanity, stall shower and soaking tub. Finished Basement with Rec Rm + storage adds to the package! Maintenance free living and a great commuter location, also close to the community Pool, Tennis Courts, Playgrounds, the list goes on! Don't wait! A true MUST SEE!! *Showings begin 5/16*
Location
State NJ
County Ocean
Community Outdoor Pool, Playground, See Remarks, Tennis Court(S), Curbs, Sidewalks
Zoning MF
Rooms
Basement Finished, Recreation Room, Storage Space, Interior Entry, Utility Room
Dining Room Formal Dining Room
Kitchen Granite/Corian Countertops, Breakfast Bar, Eat-in Kitchen, Separate Dining Area
Interior
Interior Features Blinds, Drapes-See Remarks, High Ceilings, Shades-Existing, Entrance Foyer, Kitchen, Bath Half, Living Room, Dining Room, Family Room, 3 Bedrooms, Laundry Room, Attic, Bath Full, Bath Main, None
Heating Forced Air
Cooling Central Air, Ceiling Fan(s)
Flooring Carpet, Ceramic Tile, Wood
Fireplaces Number 1
Fireplaces Type Gas
Fireplace true
Window Features Screen/Storm Window,Blinds,Drapes,Shades-Existing
Appliance Dishwasher, Disposal, Dryer, Microwave, Refrigerator, Range, Oven, Washer, Gas Water Heater
Heat Source Natural Gas
Exterior
Exterior Feature Open Porch(es), Curbs, Deck, Door(s)-Storm/Screen, Screen/Storm Window, Sidewalk, Yard
Garage Spaces 2.0
Pool Outdoor Pool
Community Features Outdoor Pool, Playground, See Remarks, Tennis Court(s), Curbs, Sidewalks
Utilities Available Electricity Connected, Natural Gas Connected
Roof Type Asphalt
Porch Porch, Deck
Parking Type Concrete, 2 Car Width, Additional Parking, Garage, Attached, Garage Door Opener, Driveway, Paved
Building
Lot Description Near Shopping, Level
Story 2
Sewer Public Sewer
Water Public
Architectural Style Townhouse, Two Story
Others
HOA Fee Include Management Fee,Common Area Maintenance,Maintenance Structure,Snow Removal,Trash,Maintenance Grounds,Maintenance Fee
Senior Community no
Tax ID 1204714000000007010
Ownership Condominium
Energy Description Natural Gas
Pets Description Yes
Read Less Info
Want to know what your home might be worth? Contact us for a FREE valuation!

Our team is ready to help you sell your home for the highest possible price ASAP




