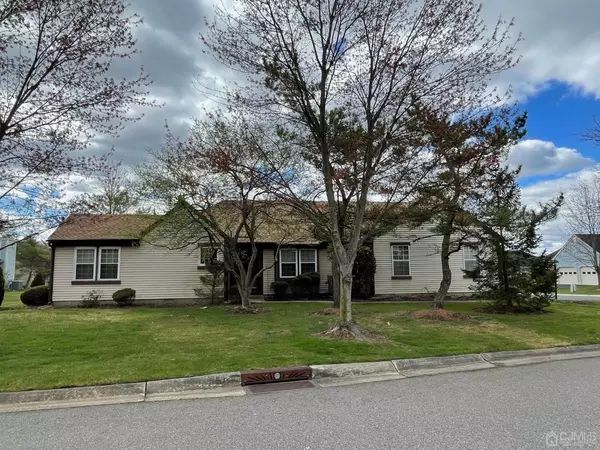For more information regarding the value of a property, please contact us for a free consultation.
Key Details
Sold Price $385,000
Property Type Single Family Home
Sub Type Single Family Residence
Listing Status Sold
Purchase Type For Sale
Square Footage 1,634 sqft
Price per Sqft $235
Subdivision Concordia Sec 17
MLS Listing ID 2410349R
Sold Date 05/20/24
Style Ranch
Bedrooms 2
Full Baths 2
Maintenance Fees $497
Originating Board CJMLS API
Year Built 1983
Annual Tax Amount $3,282
Tax Year 2022
Lot Dimensions 125.00 x 93.00
Property Description
Move right into this fully detached spacious ranch home set on a quiet corner lot. It features a light and bright rear addition with lots of windows and a sky light providing a dining room/living room area. Sliders off the living room lead to rear patio. There's a spacious eat-in kitchen. Cavernous family room with newer plush carpet has a focal point wood burning fireplace flanked by decorative wall shelves. It is a great place for family gatherings. Oversized master bedroom has a large closet and second double closet. Ensuite bathroom has stall shower and vanity that can easily accommodate 2 sinks. There's a second bedroom and additional full bathroom. Laundry Room with utility sink leads to attached 2 car garage with pull down attic stairs providing plenty of storage area. Rear patio with large grassy expanse between homes. This is one you should not miss. The 55 plus Concordia Community offers a spacious clubhouse with fitness center, aerobics studio, indoor pool, sauna and spa. Outside are tennis courts, shuffleboard courts and bocce ball courts. There is also a resort style pool and patio.
Location
State NJ
County Middlesex
Community Billiard Room, Bocce, Movie/Stage, Clubhouse, Community Bus, Outdoor Pool, Fitness Center, Restaurant, Gated, Golf 18 Hole, Sauna, Indoor Pool, Tennis Court(S)
Rooms
Basement Crawl Space
Dining Room Living Dining Combo
Kitchen Pantry, Eat-in Kitchen
Interior
Interior Features Blinds, Skylight, Entrance Foyer, 2 Bedrooms, Kitchen, Laundry Room, Living Room, Bath Full, Bath Main, Dining Room, Family Room, None
Heating Heat Pump
Cooling Heat Pump
Flooring Carpet, Ceramic Tile, Vinyl-Linoleum
Fireplaces Number 1
Fireplaces Type Wood Burning
Fireplace true
Window Features Screen/Storm Window,Blinds,Skylight(s)
Appliance Self Cleaning Oven, Dishwasher, Disposal, Dryer, Electric Range/Oven, Microwave, Refrigerator, Washer, Electric Water Heater
Exterior
Exterior Feature Patio, Screen/Storm Window
Garage Spaces 2.0
Pool Outdoor Pool, Indoor
Community Features Billiard Room, Bocce, Movie/Stage, Clubhouse, Community Bus, Outdoor Pool, Fitness Center, Restaurant, Gated, Golf 18 Hole, Sauna, Indoor Pool, Tennis Court(s)
Utilities Available Underground Utilities
Roof Type Asphalt
Handicap Access Stall Shower, Support Rails
Porch Patio
Parking Type 2 Car Width, Asphalt, Garage, Attached, Garage Door Opener, Gravel
Building
Lot Description Corner Lot, Level
Story 1
Sewer Public Sewer
Water Public
Architectural Style Ranch
Others
HOA Fee Include Management Fee,Insurance,Health Care Center/Nurse,Trash,Maintenance Grounds
Senior Community yes
Tax ID 1200027200026332
Ownership Condominium
Pets Description Restricted i.e. size
Read Less Info
Want to know what your home might be worth? Contact us for a FREE valuation!

Our team is ready to help you sell your home for the highest possible price ASAP




