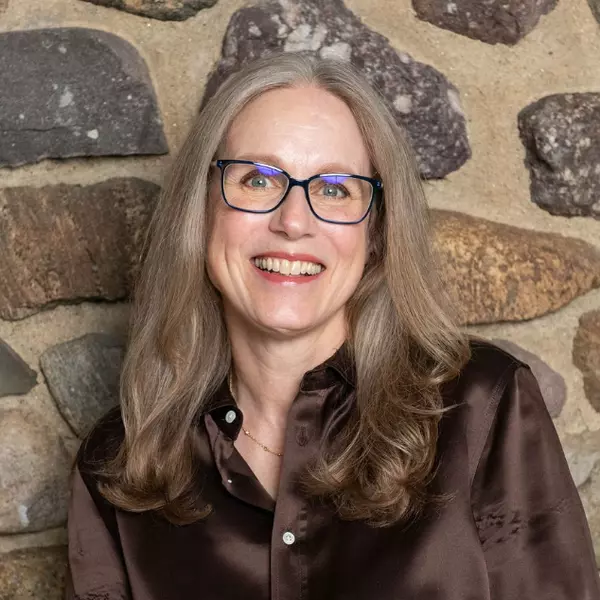For more information regarding the value of a property, please contact us for a free consultation.
Key Details
Sold Price $1,150,000
Property Type Single Family Home
Sub Type Single Family Residence
Listing Status Sold
Purchase Type For Sale
Square Footage 2,916 sqft
Price per Sqft $394
MLS Listing ID 2412419R
Sold Date 07/24/24
Style Colonial,Custom Home
Bedrooms 4
Full Baths 2
Half Baths 2
Year Built 1998
Annual Tax Amount $14,851
Tax Year 2023
Lot Dimensions 175.00 x 95.00
Property Sub-Type Single Family Residence
Source CJMLS API
Property Description
Welcome to this stunning, upgraded home in sought after Fairfield Twp. Pride of ownership is evident throughout this exquisite home featuring 4 bedrooms, 2 full & 2 half baths, updated kitchen, and 2-car garage. From the charming front porch, stately 2-story foyer, large open-concept first floor and fully finished basement to the manicured yard with expansive multi-level deck, there is no shortage of entertaining opportunities for family and friends. Retiring to the cathedral-height master suite, owners will enjoy a spacious walk-in closet, master bath with jetted tub, double sinks and upgraded fixtures, then pass through French doors to a private balcony, perfect for morning coffee or evening sunsets. The long list of upgrades includes 1st-floor hardwoods and 9' ceilings, wood-burning fireplace (w/gas conversion option), extensive crown molding, stainless appliances, basement home theater, California-style custom closets, and custom lighting. Outside, there's a fully fenced backyard with 7-zone irrigation system and large shed, plus a spotless garage with LED lighting, motorized 600 lb storage lift and EV charging. Excellent schools and the convenience of easy commuting, shopping, and restaurants round out this exceptional property. Final and Best Wednesday at noon!
Location
State NJ
County Essex
Rooms
Other Rooms Shed(s)
Basement Finished, Bath Half, Other Room(s), Recreation Room, Storage Space, Utility Room
Dining Room Formal Dining Room
Kitchen Granite/Corian Countertops, Kitchen Exhaust Fan, Kitchen Island, Pantry, Eat-in Kitchen
Interior
Interior Features Blinds, Cathedral Ceiling(s), Central Vacuum, Drapes-See Remarks, Security System, Shades-Existing, Entrance Foyer, Kitchen, Laundry Room, Living Room, Bath Other, Other Room(s), Family Room, 4 Bedrooms, Bath Full, Bath Main, None
Heating Forced Air
Cooling Central Air
Flooring Carpet, Wood
Fireplaces Number 1
Fireplaces Type Gas
Fireplace true
Window Features Blinds,Drapes,Shades-Existing
Appliance Dishwasher, Dryer, Gas Range/Oven, Exhaust Fan, Microwave, Refrigerator, See Remarks, Washer, Kitchen Exhaust Fan, Gas Water Heater
Heat Source Natural Gas
Exterior
Exterior Feature Lawn Sprinklers, Open Porch(es), Deck, Door(s)-Storm/Screen, Fencing/Wall, Storage Shed, Yard
Garage Spaces 2.0
Fence Fencing/Wall
Utilities Available Cable Connected, Electricity Connected, Natural Gas Connected
Roof Type See Remarks
Porch Porch, Deck
Building
Lot Description Near Shopping, Near Train, Near Public Transit
Story 2
Sewer Public Sewer
Water Public
Architectural Style Colonial, Custom Home
Others
Senior Community no
Tax ID 070510100000000404
Ownership Fee Simple
Security Features Security System
Energy Description Natural Gas
Read Less Info
Want to know what your home might be worth? Contact us for a FREE valuation!

Our team is ready to help you sell your home for the highest possible price ASAP

